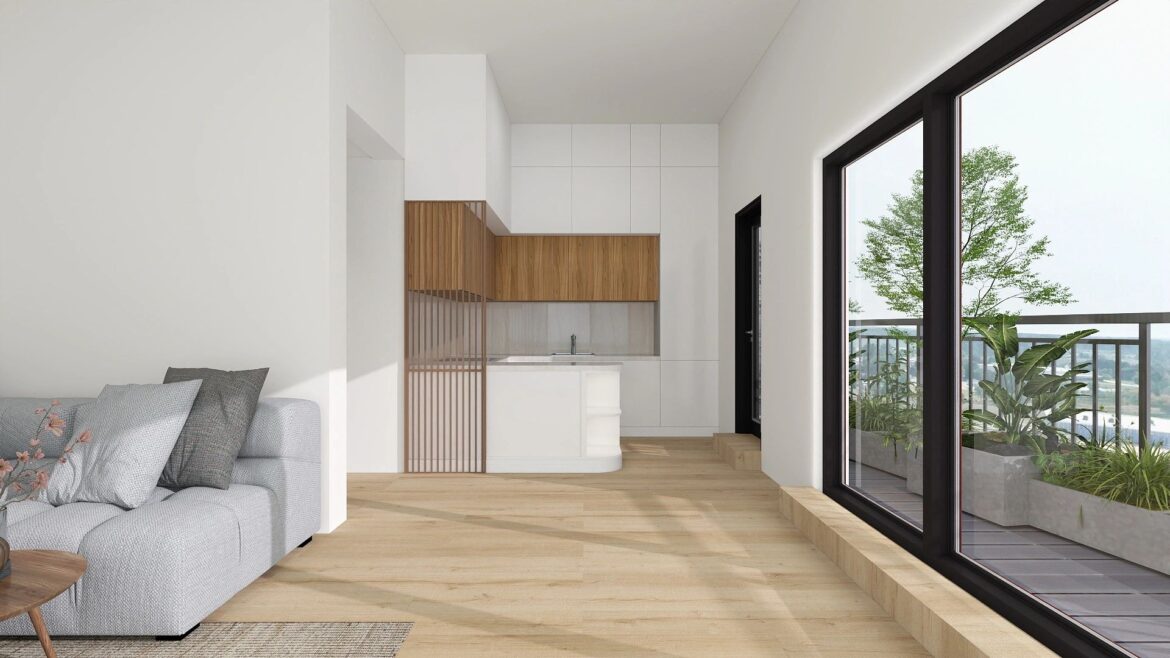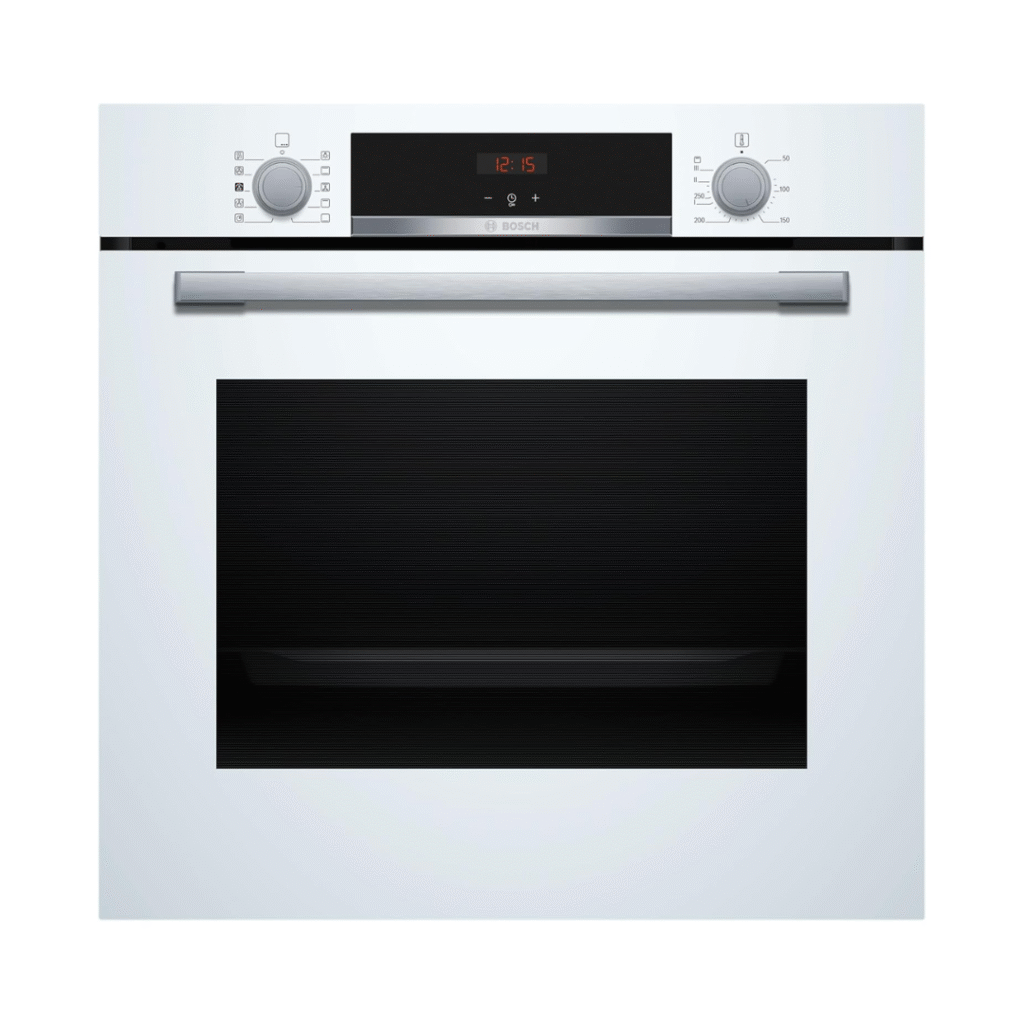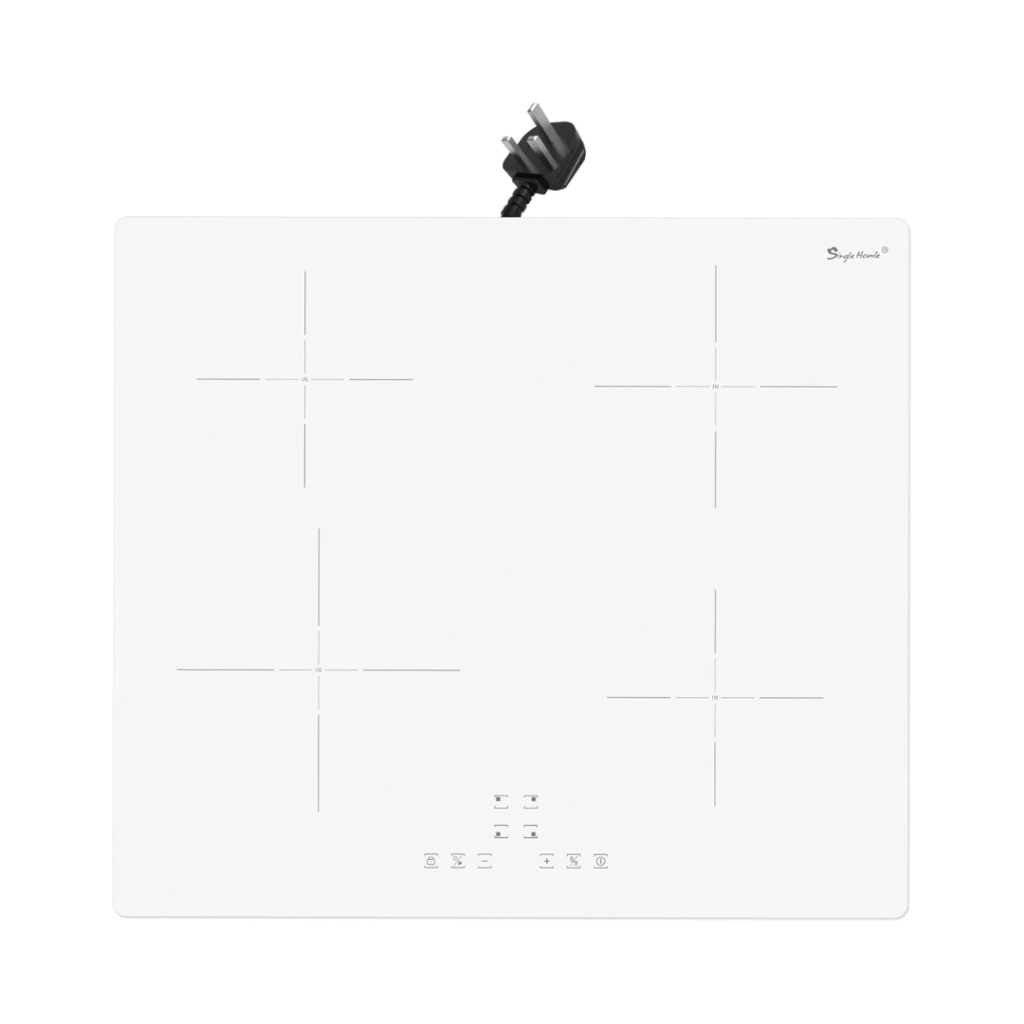When you first moved into your beautiful new build, you probably saw it as a blank canvas, a fresh start. But maybe, like my recent client, that blank canvas was a little too blank. The developers had sketched a kitchen on the floorplan, but it was just a drawing. Not really a space for a family kitchen to gather and cook. The family kitchen was missing…
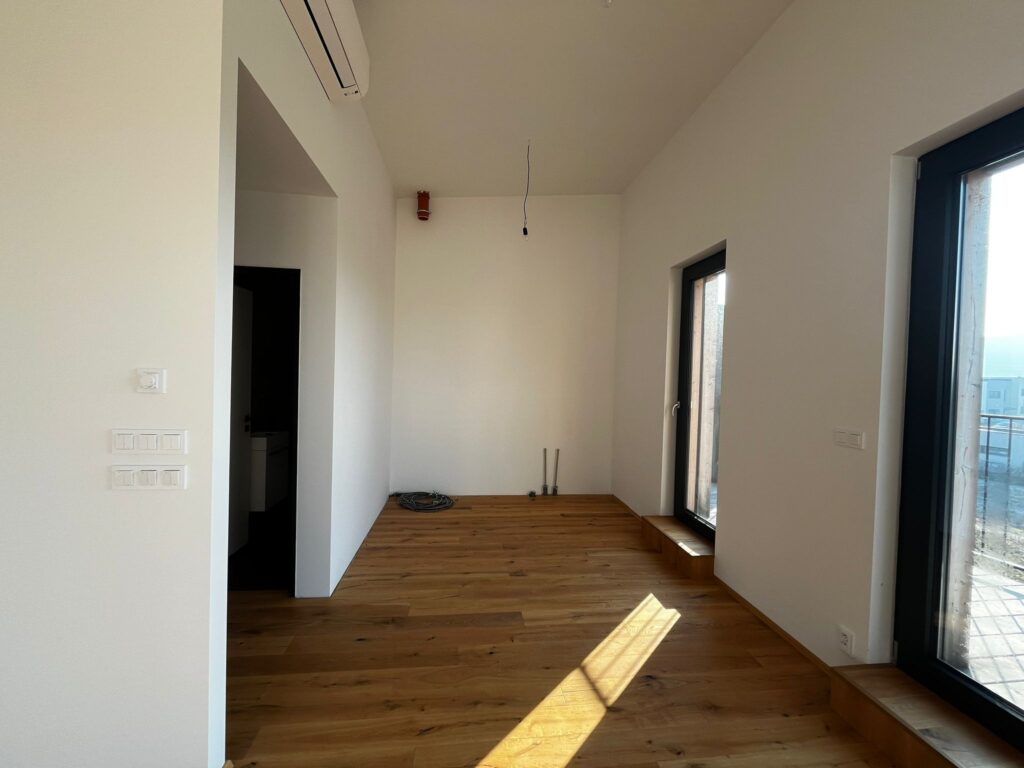
This is a story about a young family who moved into a gorgeous new build. The kind of place you see in magazines—open plan, huge windows, and a beautiful view. But the developer left them with an empty corner, a space that was more of a “kitchenette” than a real family kitchen hub. It was clear that a family who loves to cook from scratch, like my clients, couldn’t make it work. They needed more storage, more counter space, and a family kitchen that felt like home.
When my client, an old friend from architecture school, came to me, I knew this was a special project. She’d already been down the road of “free designs” from kitchen studios and even a carpenter who suggested blocking a door to the terrace! That’s a huge no-no in my book. Natural light is precious, and I wasn’t about to compromise it for a cabinet. She needed a custom solution, a designer who truly understood her family’s needs and the challenges of the family kitchen space.
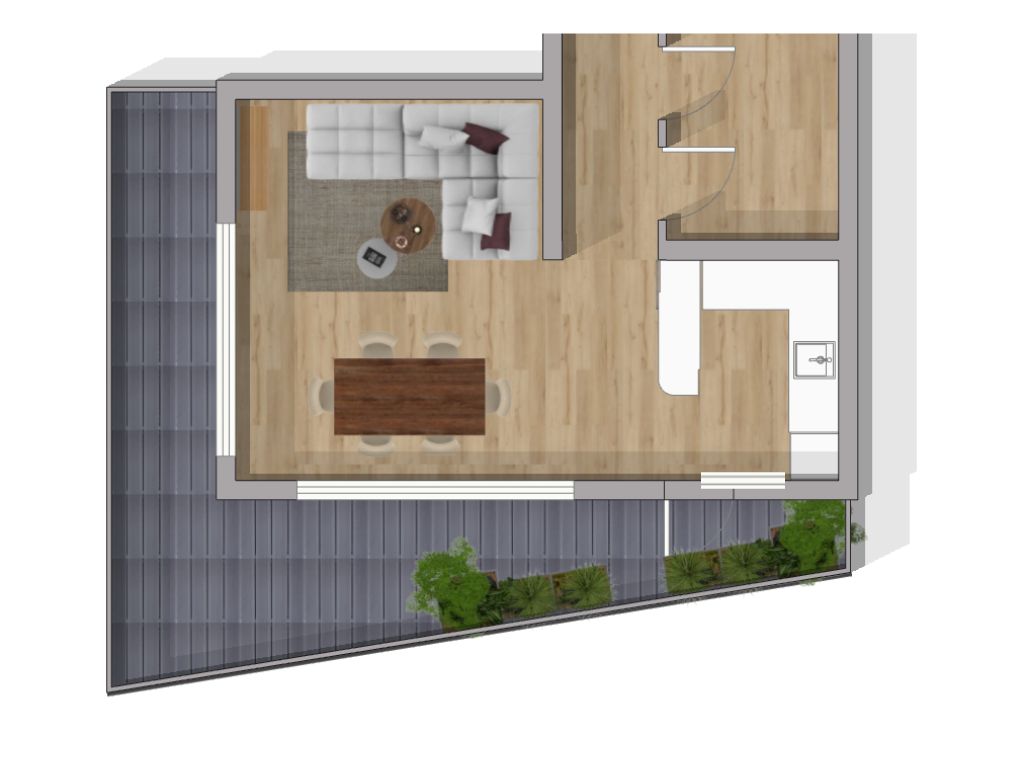
The Design Process: Finding the Heart of the Home
We had to be creative. The beautiful open-plan layout was a blessing, but it also meant the family kitchen had to fit seamlessly into the rest of the living space. We needed to create a family kitchen that felt open and inviting, but also had a defined, hardworking purpose.
We decided on a “U” shape layout, which gave us the maximum amount of counter space and storage without feeling closed-off. To keep the flow soft and natural, we opted for a rounded corner, which not only looks beautiful but is also much safer for little ones running around. Because we all know how much energy they have!
To solve the storage problem, we took advantage of the high ceilings, creating a top layer of cabinets that go all the way up to the ceiling. This is the perfect spot for holiday decorations, party supplies, or anything you only need once or twice a year. We placed everything else in easy-to-reach cabinets for everyday cooking and living in the family kitchen.
The Details That Make All the Difference
A “U” shaped family kitchen can be tricky because of those corner cabinets. We solved this with a secret—a hidden drawer that opens into the living room, creating a clever and useful storage spot for things like games or extra linens.
In an open-plan home, a family kitchen needs to feel connected to the rest of the space. To prevent the kitchen backsplash from creating a jarring look in the living room, we designed a beautiful, see-through wooden screen. It hides the things you don’t want to see—like the microwave—while still letting the light flow through. It’s a small detail that makes a huge impact, creating a cohesive and polished feel.
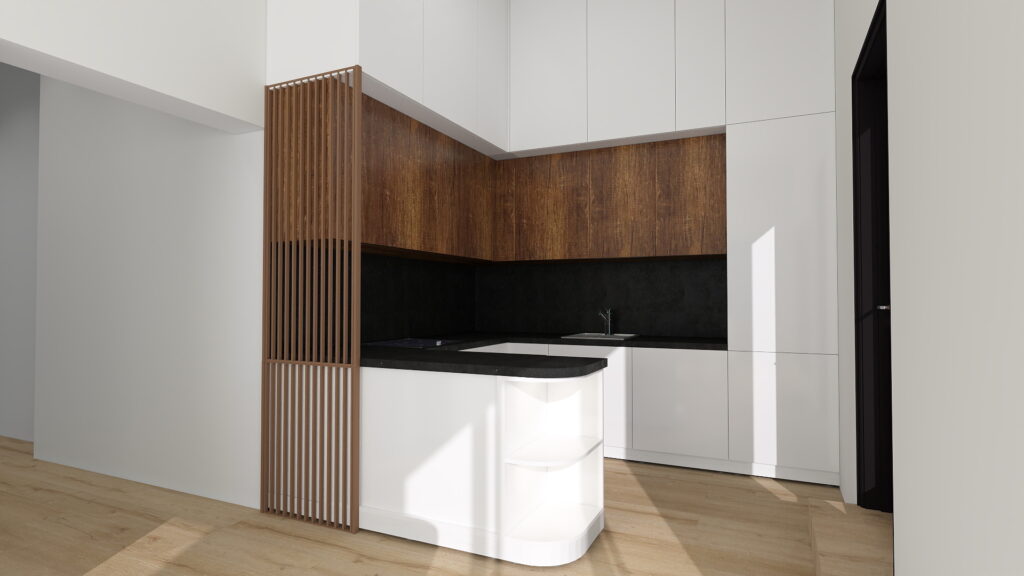
My client’s initial vision was a mix of natural wood, white cabinets, and a black countertop. It looked stunning in the 3D visuals. But her husband, who is from Portugal, had a different idea. He loves light stone, a nod to his Mediterranean roots. And because I lived and worked as an architect in Malta for eight years, I knew exactly what he meant. We often favored white marble or light synthetic stone in our designs there—it’s a classic and timeless choice.
So, we created a second design with a beautiful white stone countertop, and it was just as gorgeous.
The beauty of working with a designer is that you get to see these options and decide together, without any pressure. They chose the light stone, and it created a truly timeless family kitchen that will be perfect for their family for years to come.
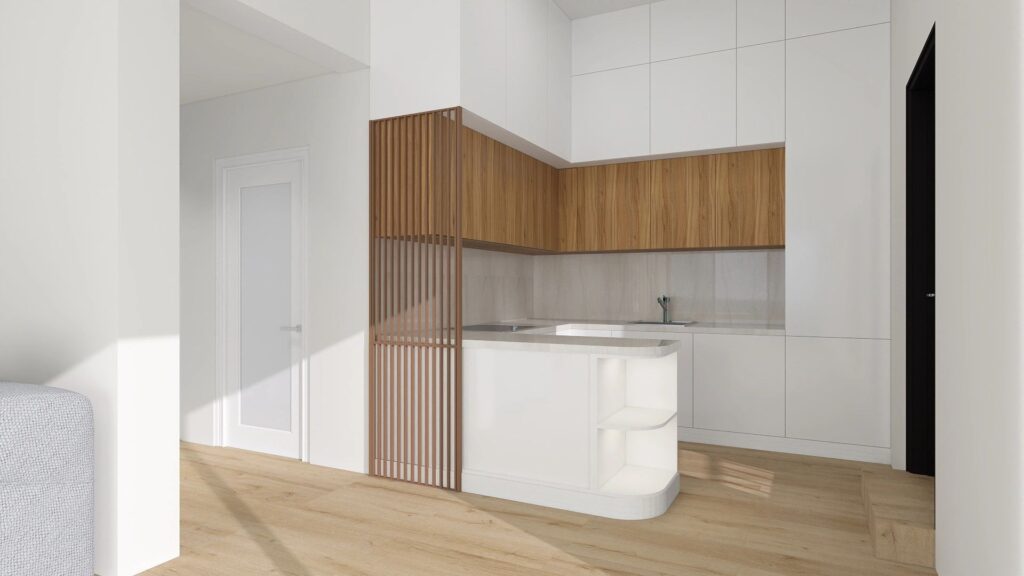
For appliances, a built-in fridge was a must-have. What my client didn’t know, however, was that these days you can buy white appliances for the family kitchen. This was a game-changer! Against the white furniture and light stone, a white oven or hob blends in seamlessly, creating a much cleaner look for your eye and a beautiful overall aesthetic.
The Result: A Family Kitchen That Feels Like Home
It was a joy to watch their vision come to life. The final result is a family kitchen that is beautiful, functional, and perfect for their family’s needs. The process itself was a game-changer for them, as they could see and adjust every detail on screen before anything was built. This gave them the confidence and peace of mind to make decisions without stress.
I believe that every family deserves a home that works for them, not against them. A family kitchen is the heart of the home, and it should be a place where you can create memories and share meals, not a place that feels like a constant puzzle.
Being a solopreneur means I run a whole business as a team of one. And while I truly love what I do, it can sometimes feel like a lonely journey—especially when designing interiors remotely. I spend hours crafting every detail in 3D, hoping my clients will feel confident to bring the vision to life. That’s why days like today mean the world to me. My lovely client has been sending me photos of her dream family kitchen, and it’s exactly like the 3D visualization we created together. Every detail we imagined is now becoming reality, and she’s over the moon.
Here are some photos from my client on installation day:
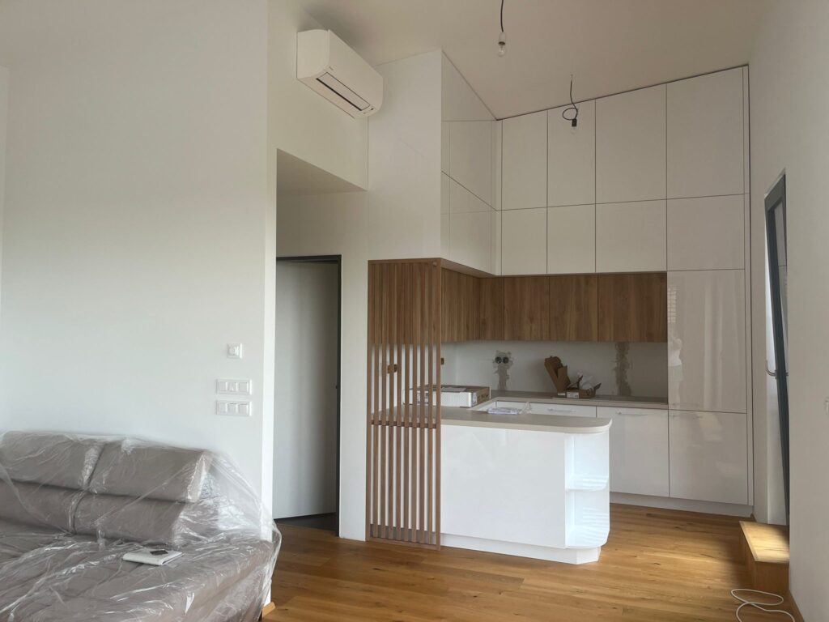
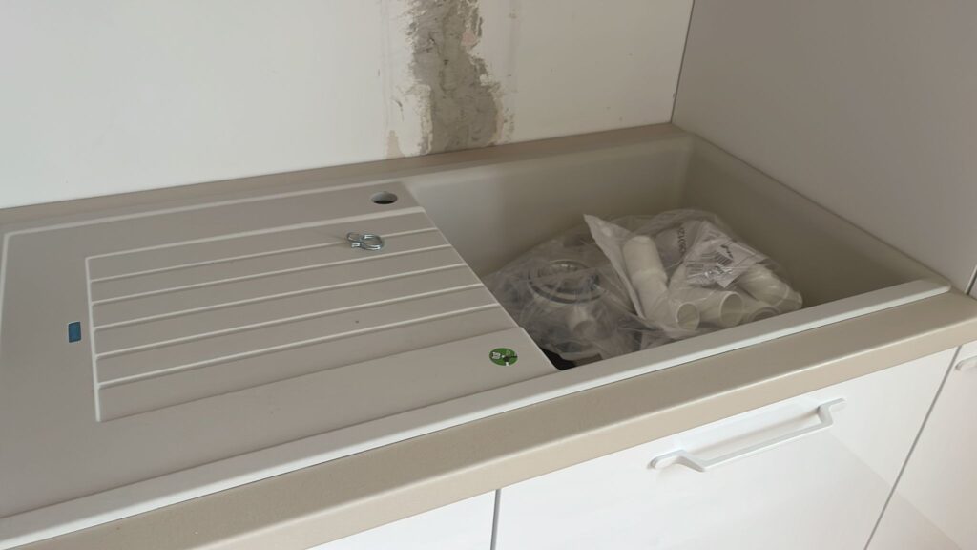
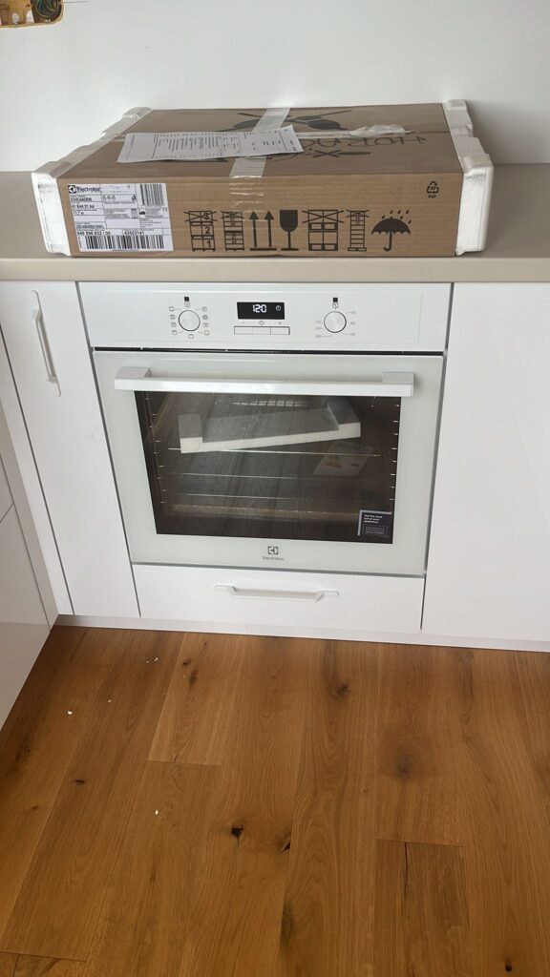
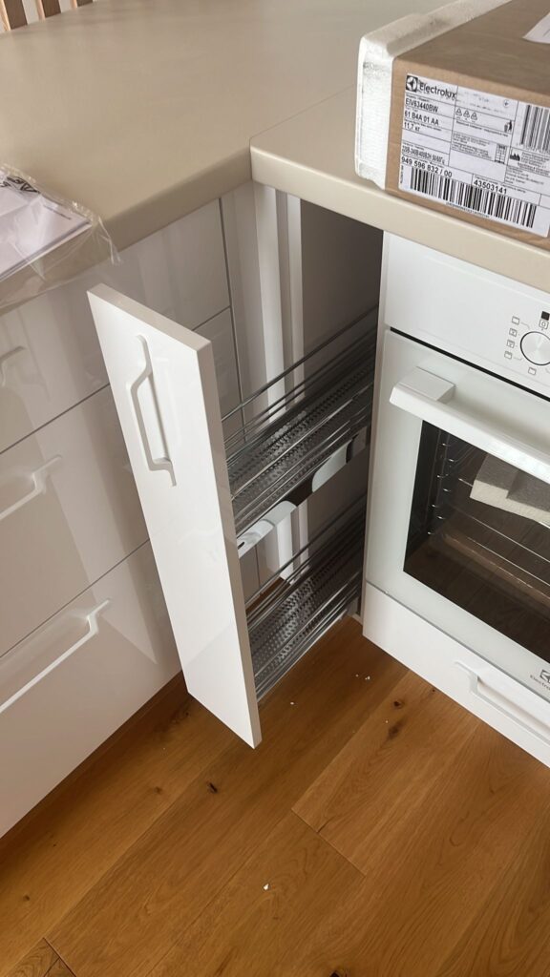
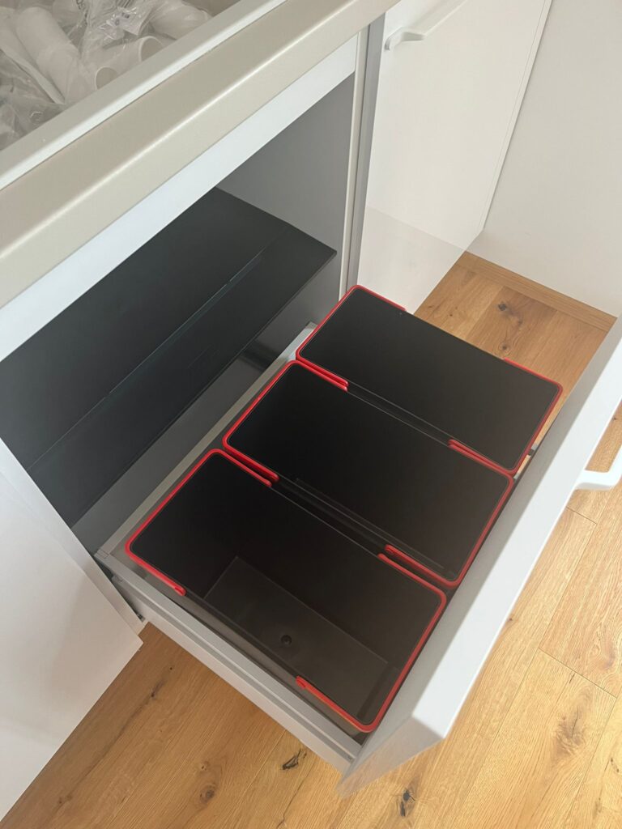
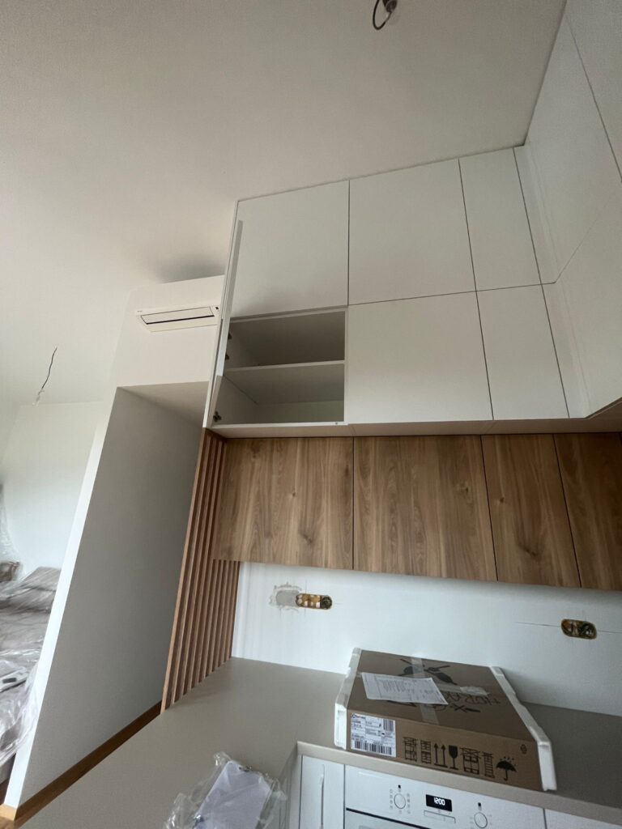
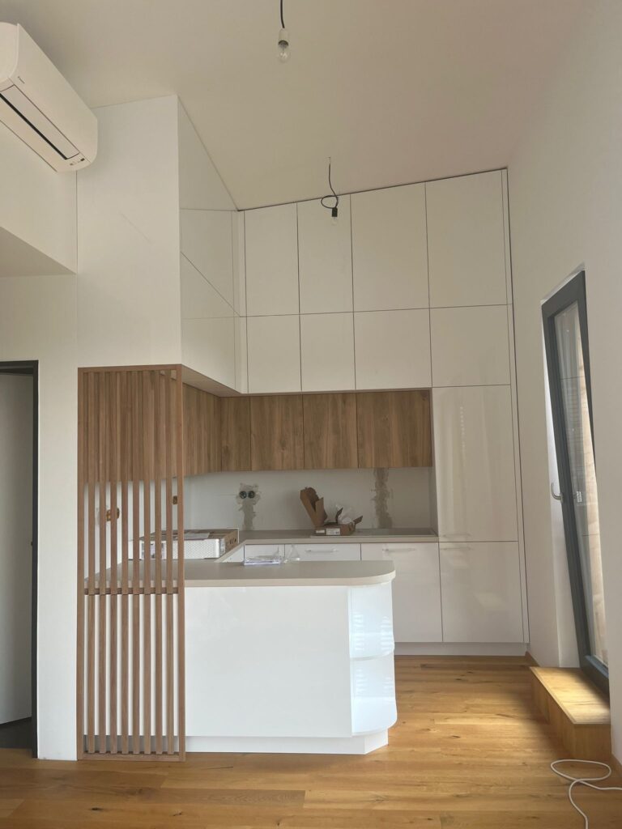
These moments are pure magic. Seeing the designs come to life and knowing that I helped someone create a home they truly love… that’s why I do what I do.
If you’re ready to create a home you and your family will truly love, you can learn more about my online interior design services.
